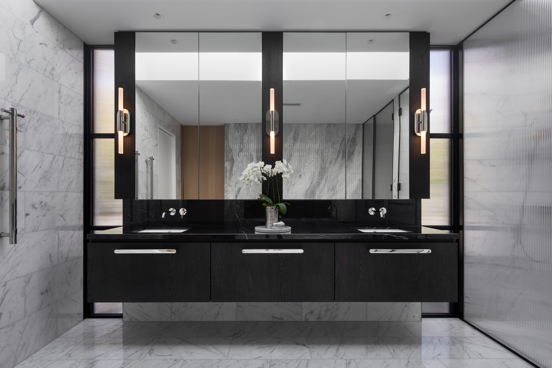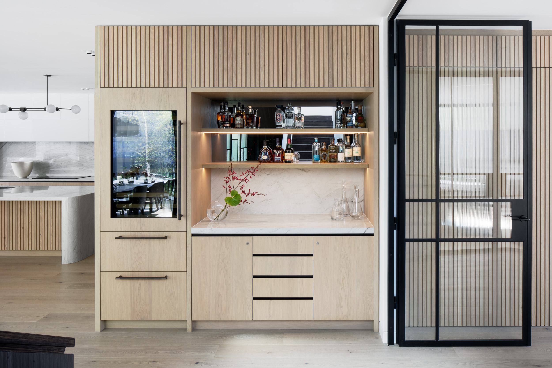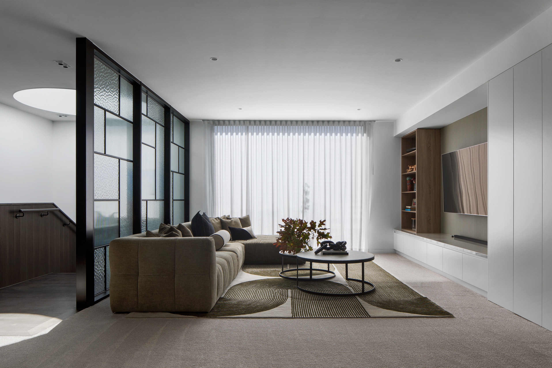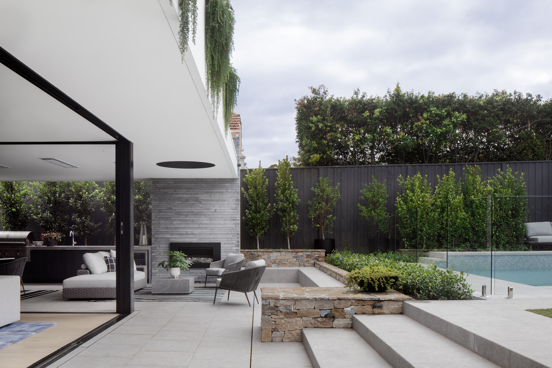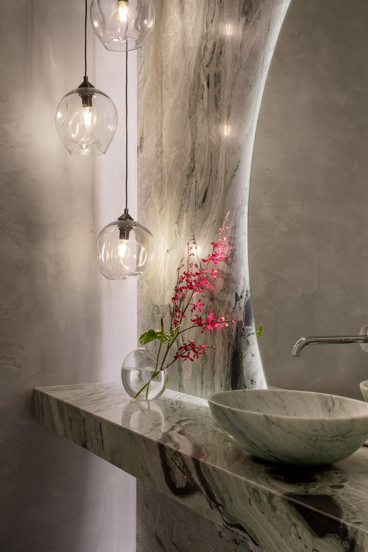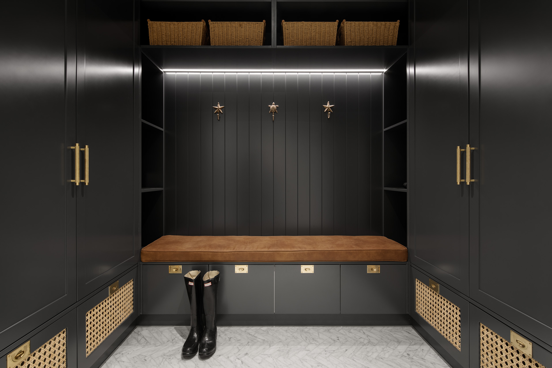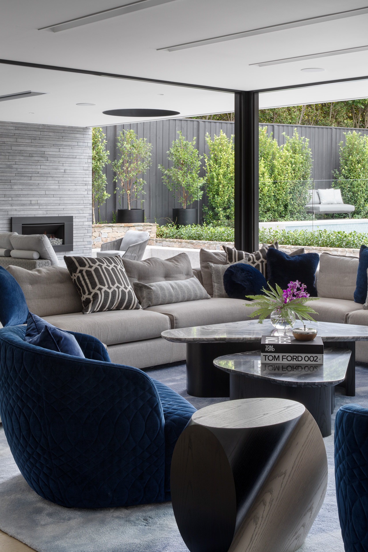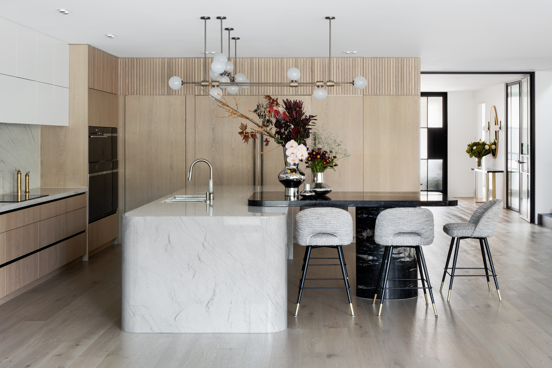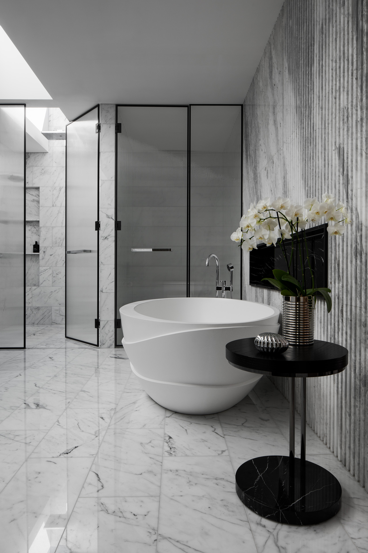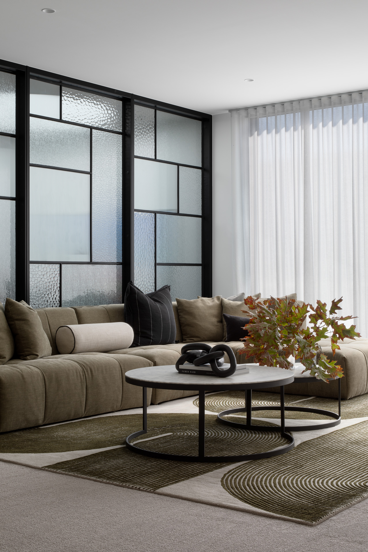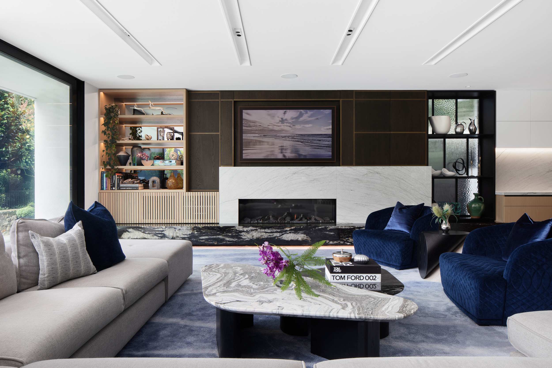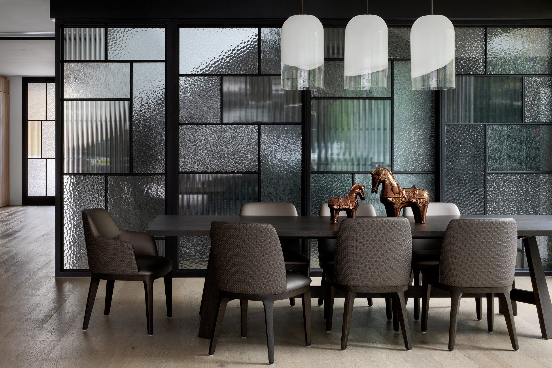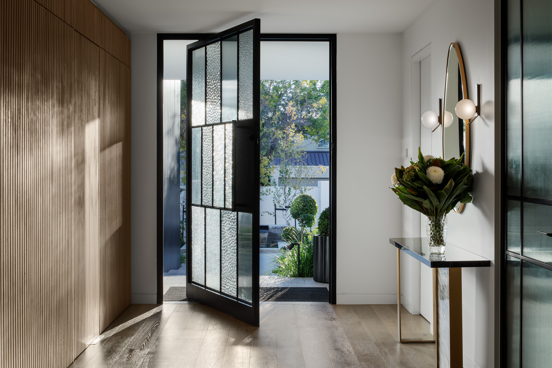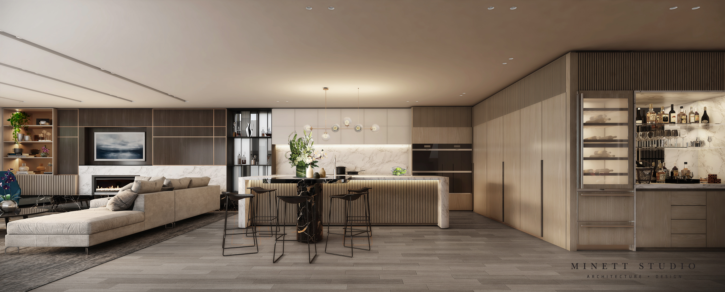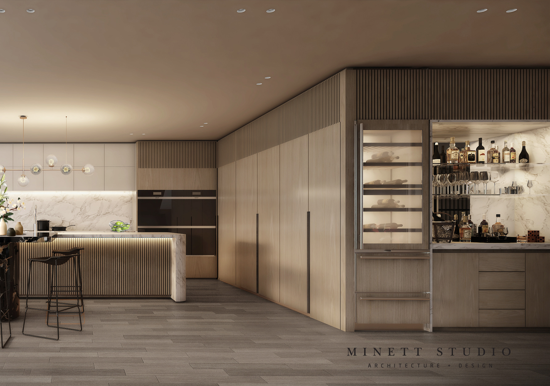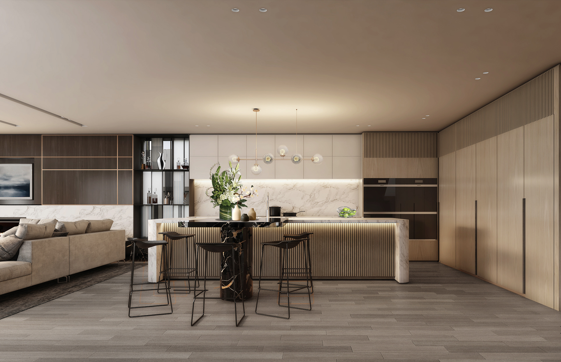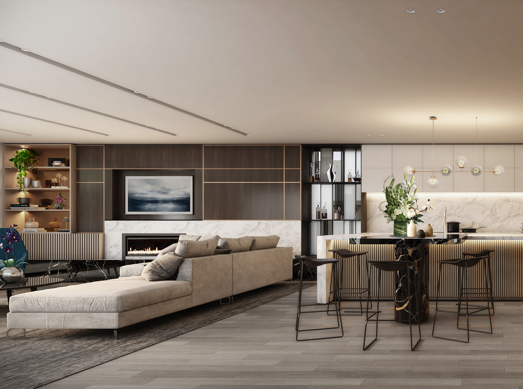Project Description
The Whyte House Brighton redefines luxury, craft, and clever space planning that can contribute to an efficient and streamlined lifestyle. Having a family of three teenage children and a busy social and working calender, the house was designed for efficiency. Carefully considered boot rooms and back-of-house areas mean that the beautiful home runs like a well-oiled machine. Everything has been carefully detailed and storage solutions maximized with places for school bags and blazer drop off, sports equipment storage for each school day, and after-school activity. An impressive Laundry with two washing machines and two dryers and a drying cupboard and a laundry chute. Spacious Butlers Pantry with small appliances bench and coffee and tea making station, so the Kitchen remains clutter-free and glamorous. This couple really knows quality and craft and each meticulous detail has been artfully designed to enhance the homes feeling of prestige and comfort. Lighting has been carefully designed to allow task, ambient, and mood settings. The alfresco space is connected by oversized sliders, creating an inside, outside connection that responds to Melbourne's inclement weather with outdoor fireplaces, outdoor heating, and significantly undercover. This ensures the outdoor entertaining spaces can be enjoyed year-round. The exterior pool house and basketball court provide another refuge for teenagers and friends, separate but connected for security and peace and mind.

