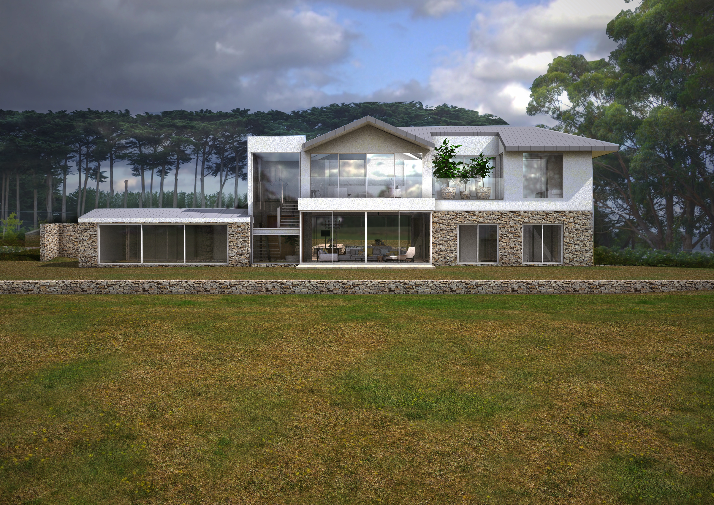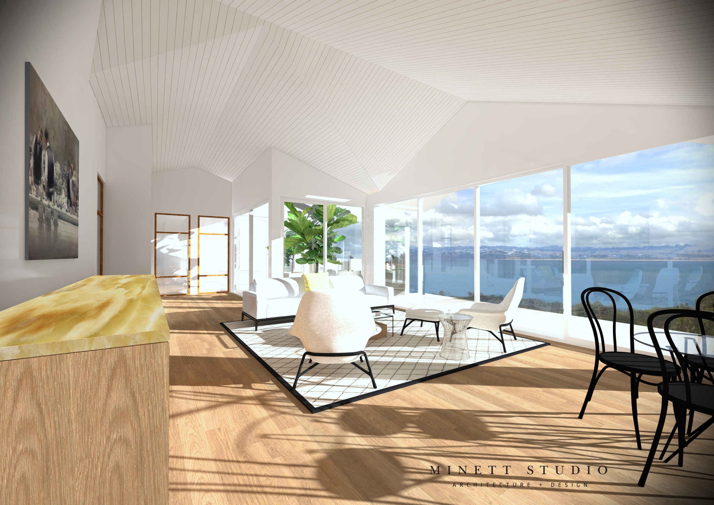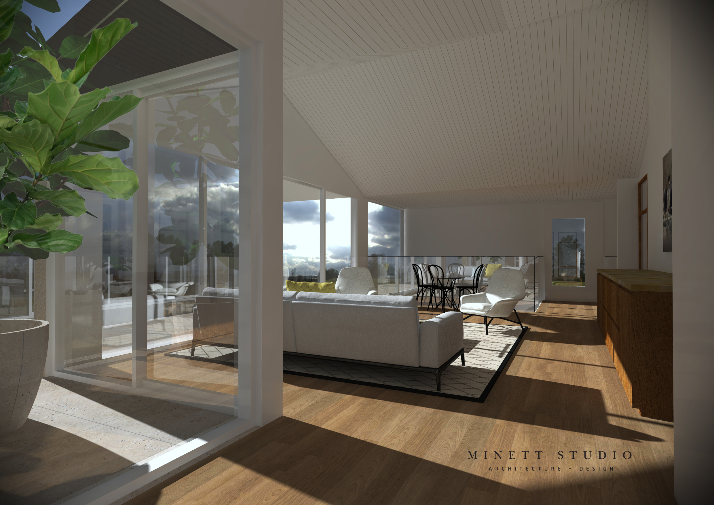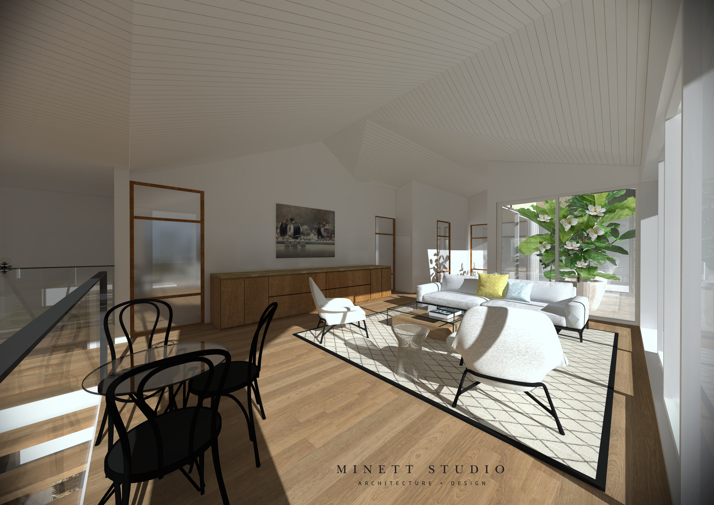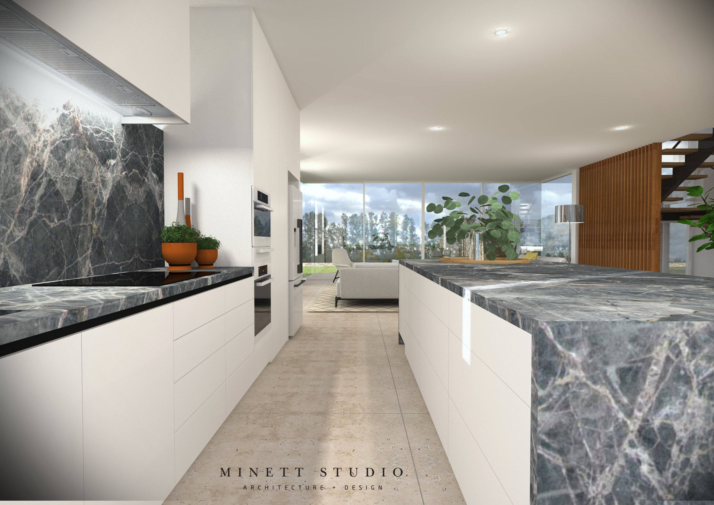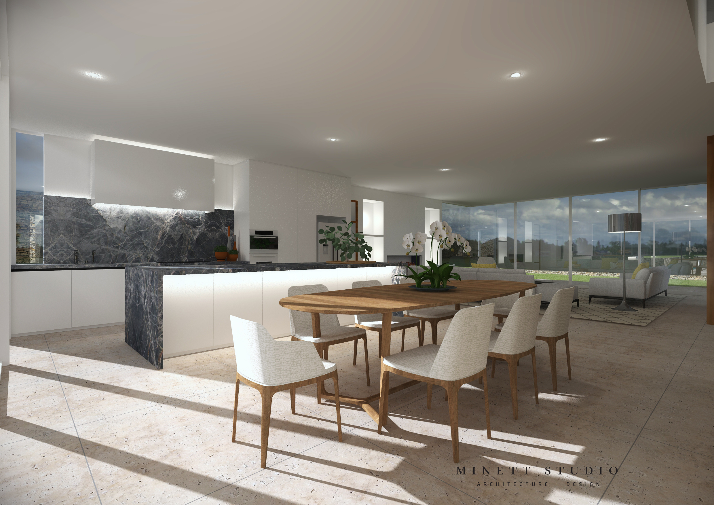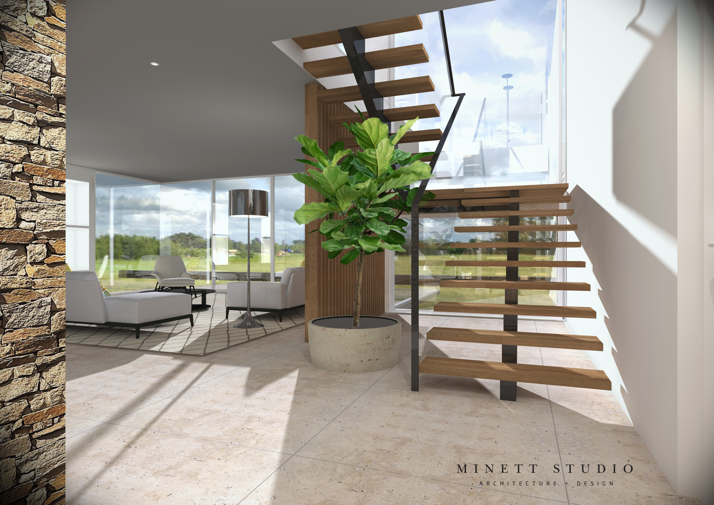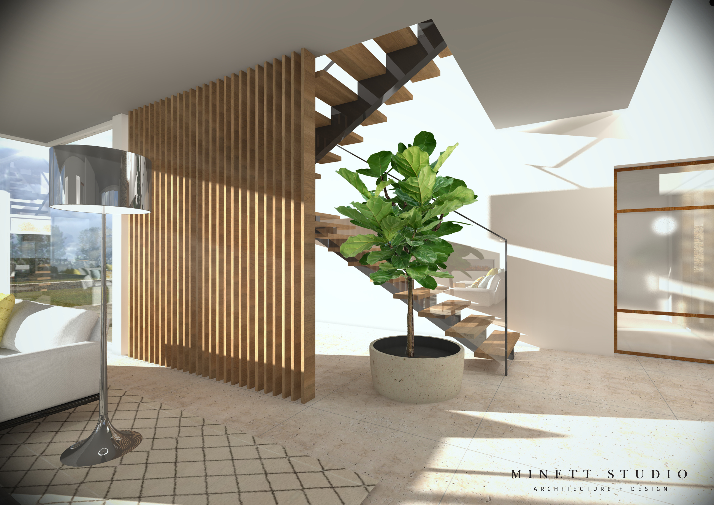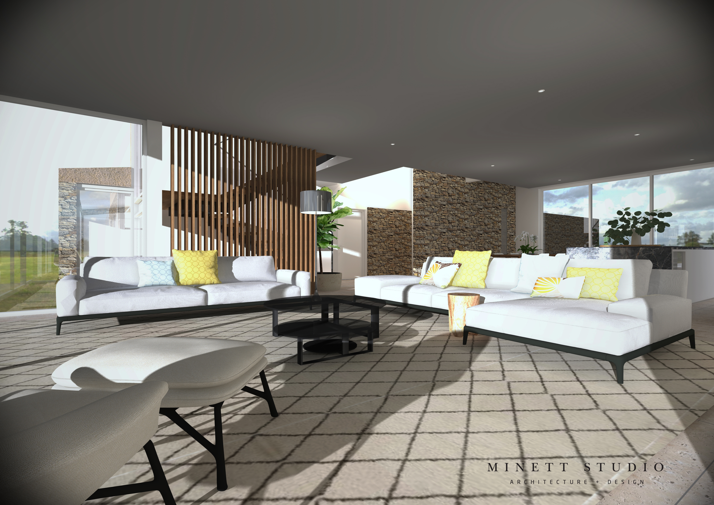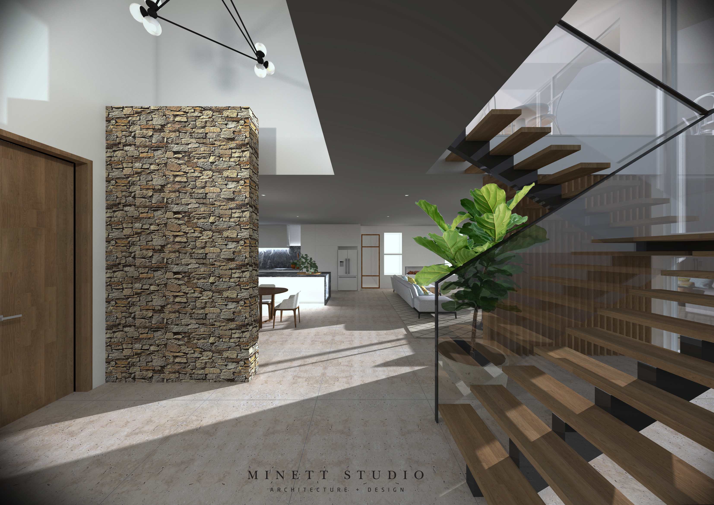Project Description
Renovation and First Floor Extension
This house is based on the idea of the secret garden. Drawing from Paul Bangay’s considered garden design to the North of the property. The main design driver was to link the outside to the inside through seamless thresholds and framing key views. Towards the South is a panoramic view of Western Port Bay. Opening up the Façade with floor to ceiling glazing and cornerless glass gives uninterrupted access to the landscape below. On the first floor it was essential to reconnect to the experience of ‘nature’ with the introduction of the winter garden. A weather protected enclave is the perfect location for a deciduous magnolia tree where the owners can experience the theatre of the changing of the season with the ever-changing backdrop of the Bay beyond.



