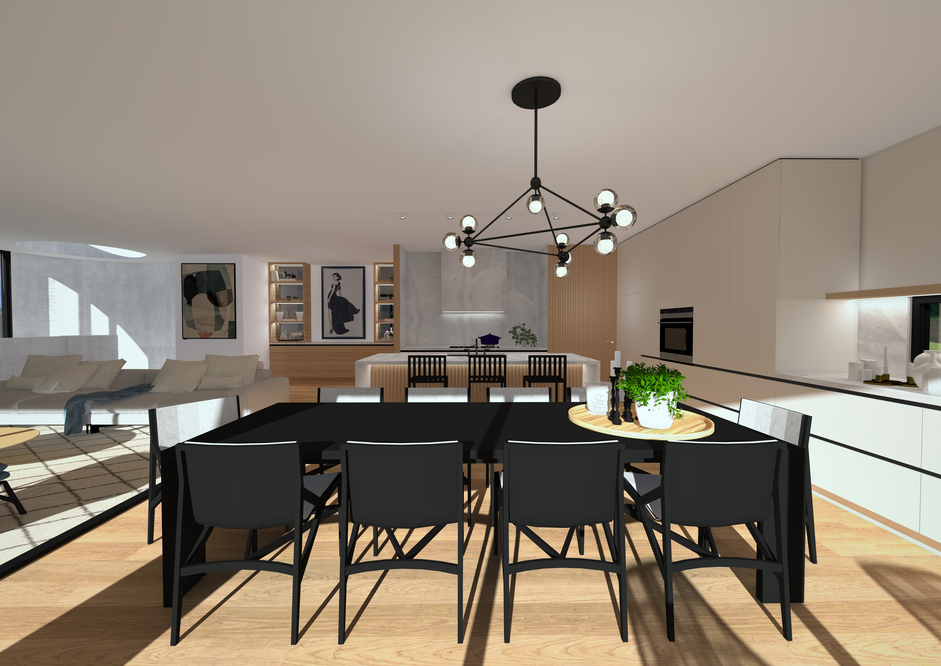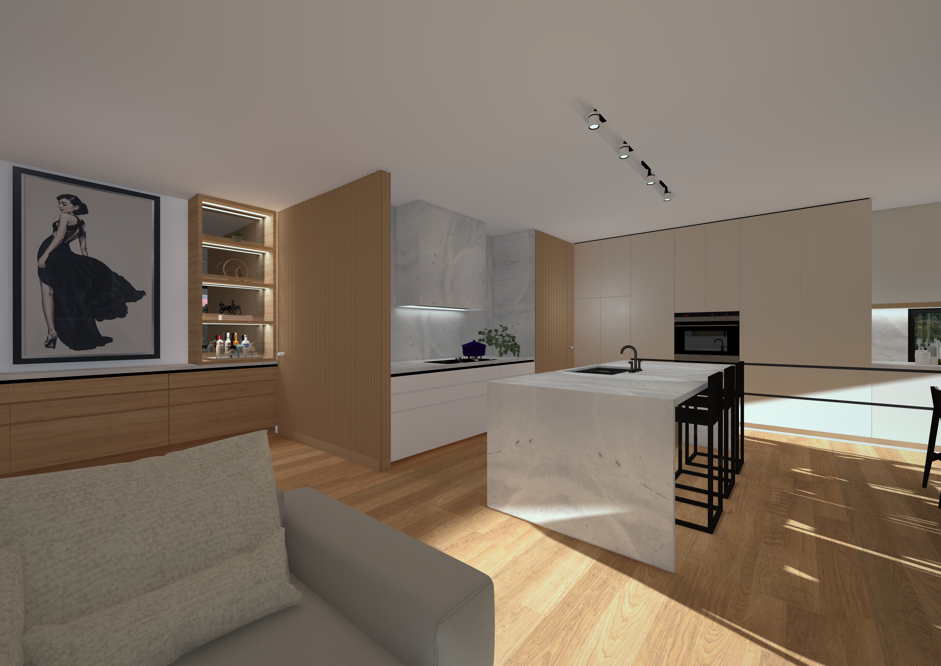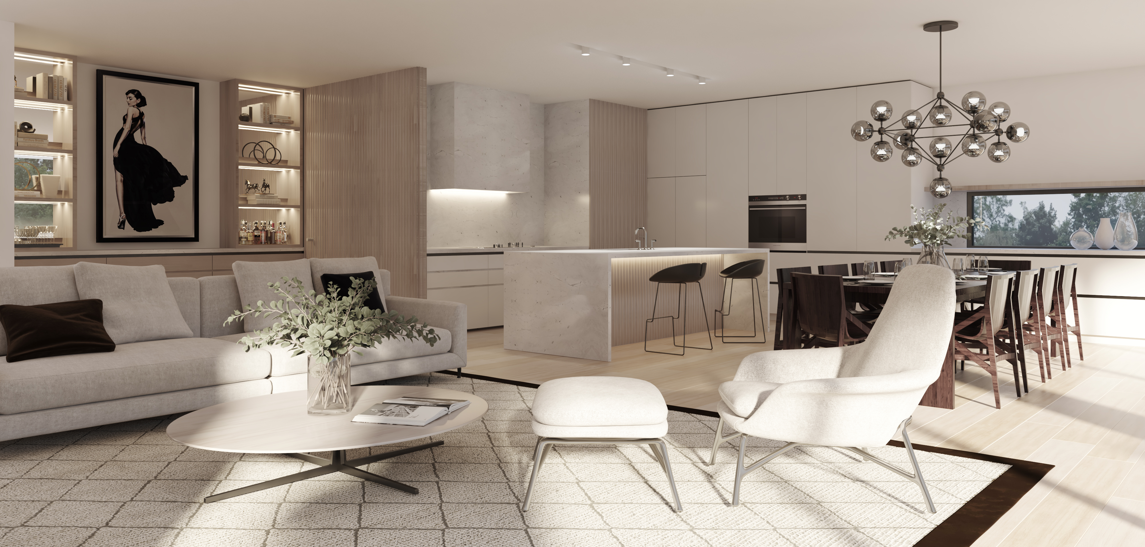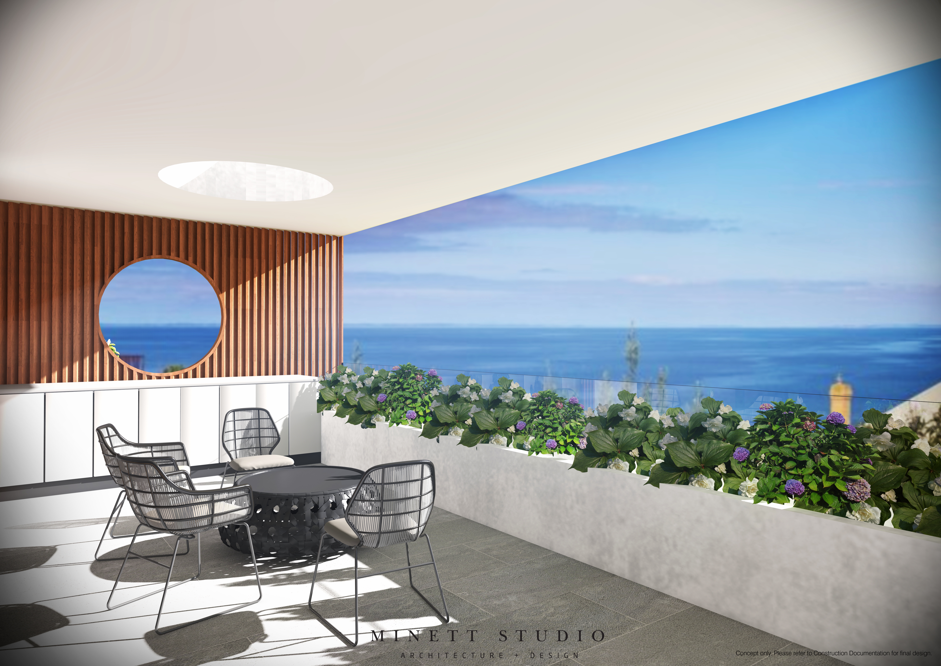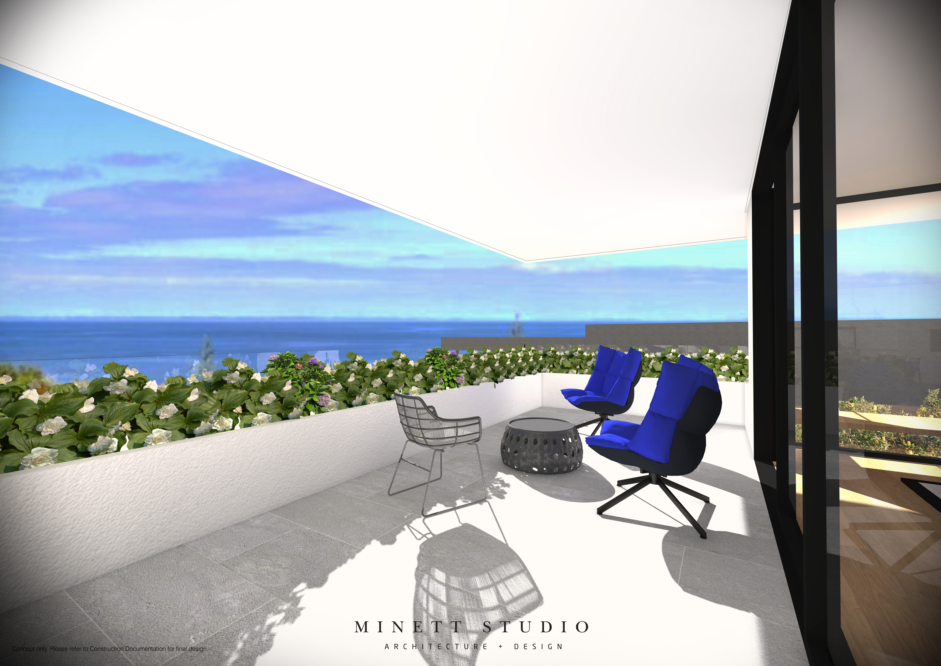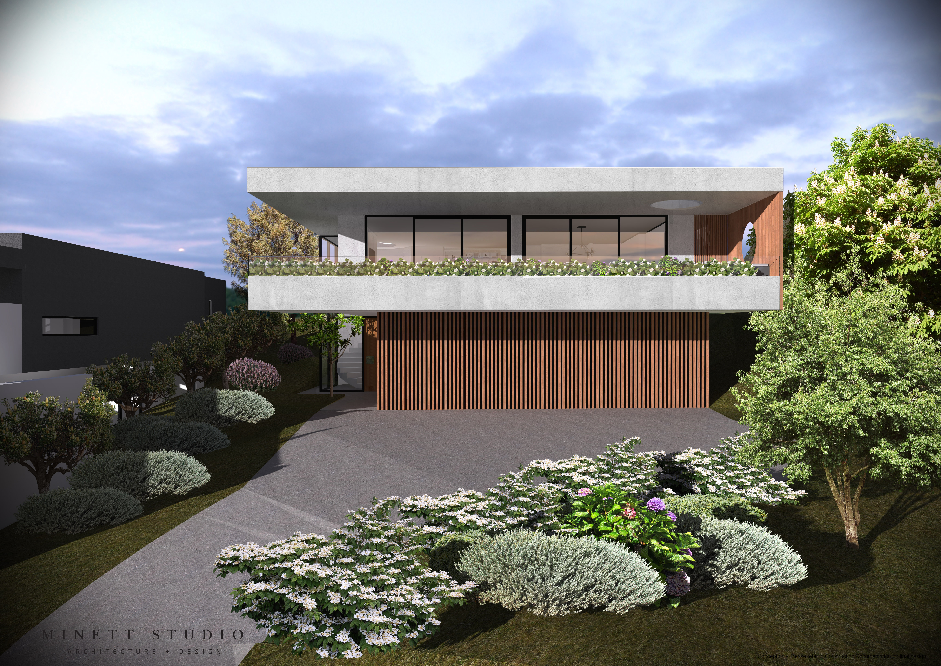Project Description
This Project is located high in the hills of Mt Eliza that boast panoramic views over the Bay. The original house was Built in the 1980s and was a collection of various alterations and additions. Our brief was to consolidate the house and maximise the outstanding views of the Mornington Penninsula and City Skyline. The interior spaces are luxurious and open plan, allowing for cross ventilation and natural daylight to sparkle over the natural oak floor and Alba marble Kitchen. The sumptuous curves of the staircase beacon you up to the first level which has been designed as a luxury penthouse that opens up to reveal the amazing views with heightened ceilings and floor to ceiling windows capturing the sparkling sky and bay views beyond. The planter boxes on the balcony offer two benefits, first they screen the valley and rooflines below and offer privacy and seclusion to allow for intimate entertaining without being on 'show' in the clients new Bespoke home. Second, they bring the landscape into the home to purify the air and also as a herbaceous border for cooking and as a living floral display. The idea of home as a 'sanctuary' is really explored here with passive design and calming spatial techniques for health and wellness.

