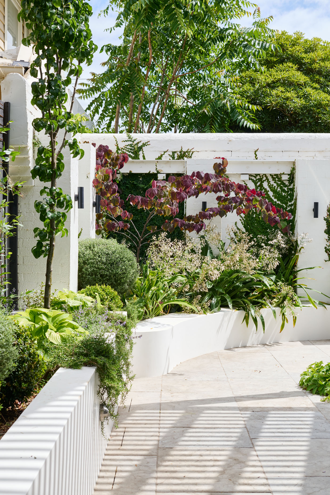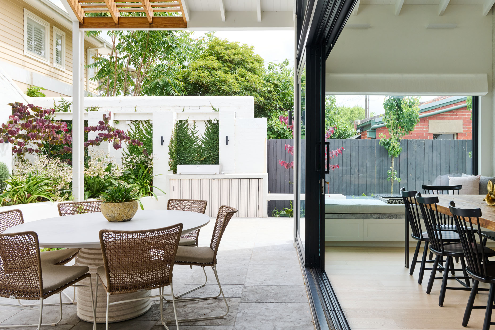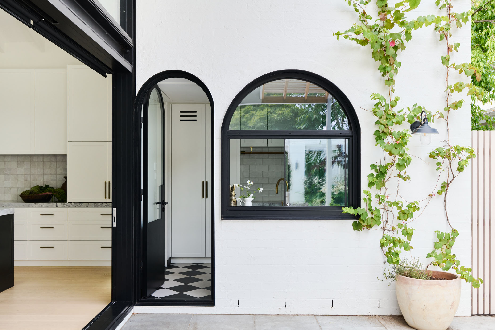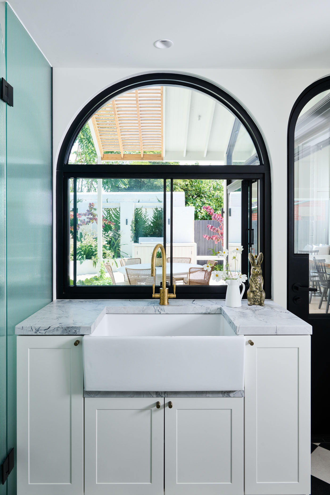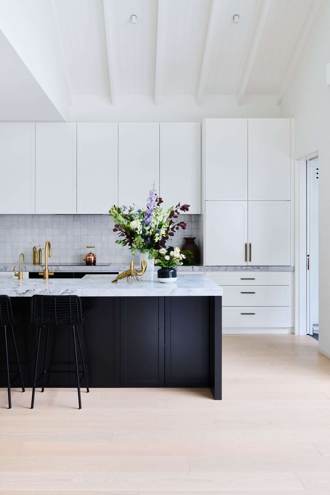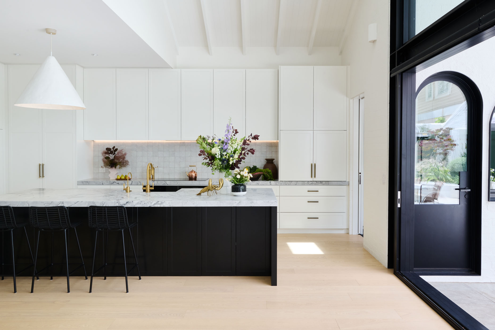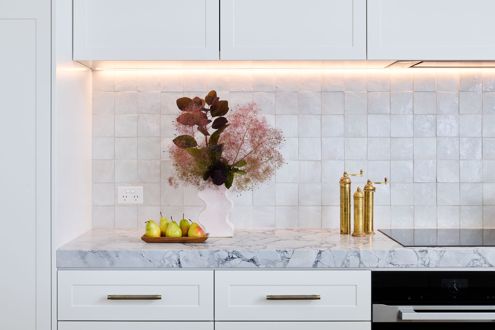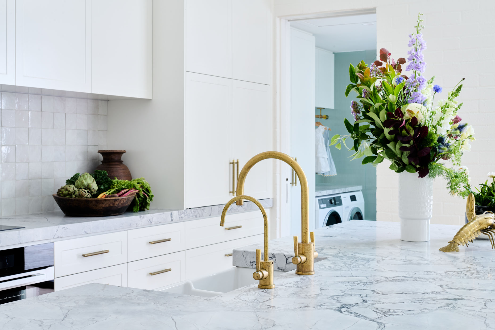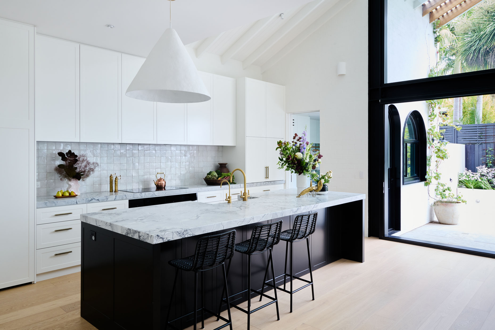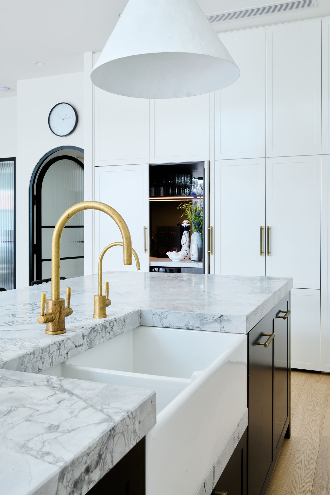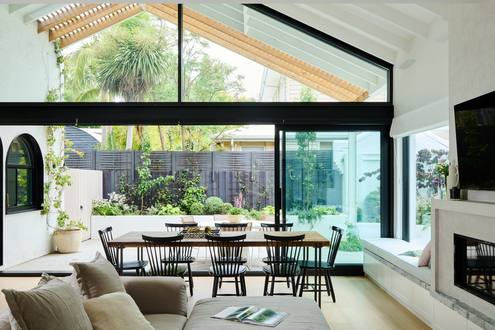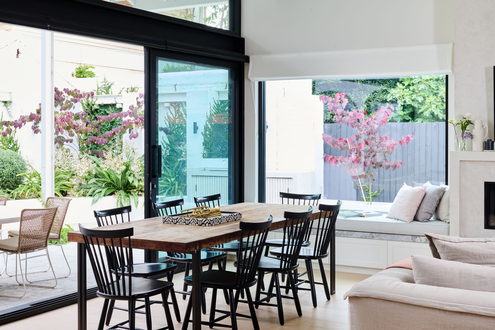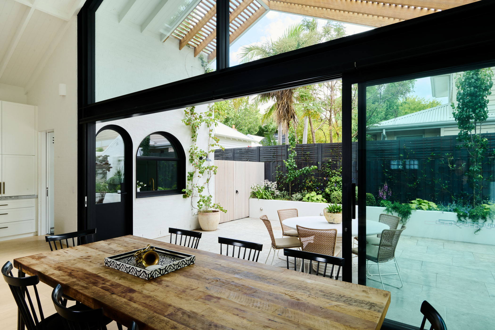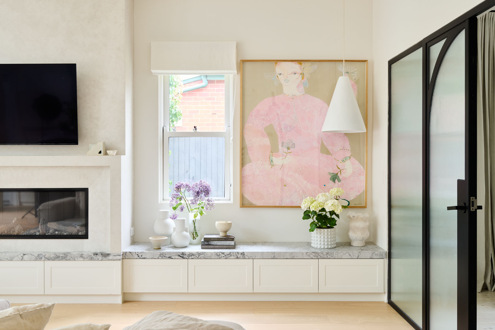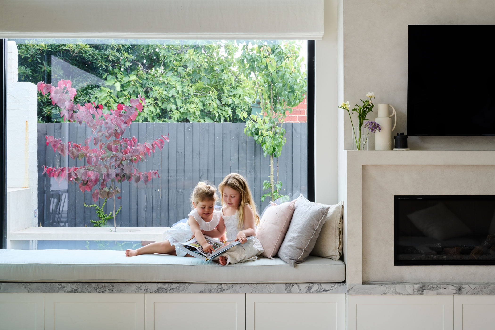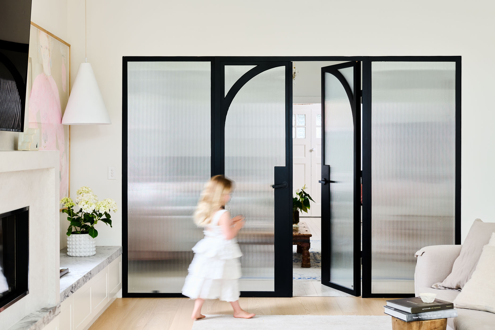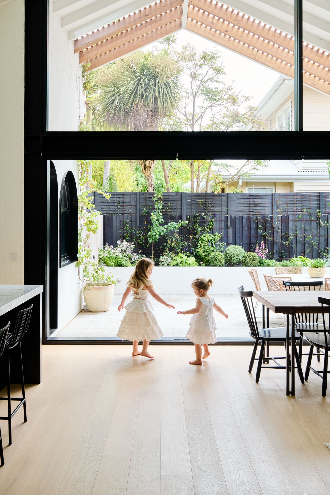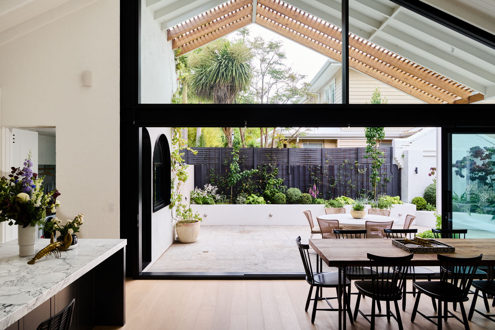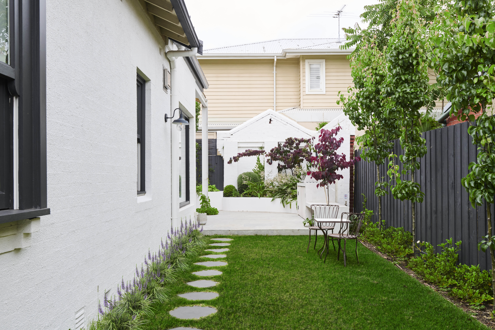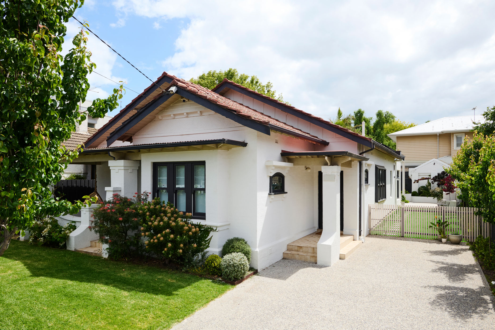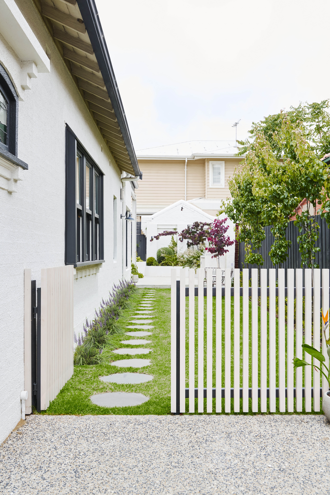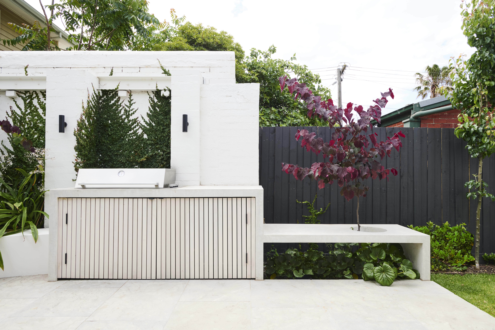Project Description
Elwood Sanctuary is an architectural transformation that harmoniously bridges the timeless elegance of heritage design with the functional sophistication of contemporary living. Anchored by a high-pitched gable and expansive glazing, this home bathes in natural light, offering breathtaking garden views that infuse serenity into every corner.
The seamless flow between the original California bungalow and the modern extension showcases a meticulous balance of old-world charm and contemporary refinement. The design is defined by exposed white-painted brickwork, a monochromatic color palette, and handcrafted elements that reflect a commitment to both simplicity and timeless craftsmanship.
Inside, the vaulted ceiling enhances the feeling of spaciousness and tranquility, creating an inviting sanctuary for family life. A custom-designed window seat forms the heart of the living area—a cozy nook for quiet reflection, overlooking a lush Mediterranean-inspired garden. The open-plan layout unites the living, dining, and kitchen spaces, all designed to encourage togetherness while maintaining an air of understated luxury.
The Scandinavian-inspired minimalism, paired with the Wabi-Sabi philosophy, celebrates imperfection and authenticity. Each detail, from the black-framed windows to the subtle textural layers, reflects a thoughtful approach to timeless design.
Elwood Sanctuary House is not just a residence—it is a sanctuary where heritage and modernity converge in perfect harmony, creating a space that nurtures the soul and inspires everyday living.

