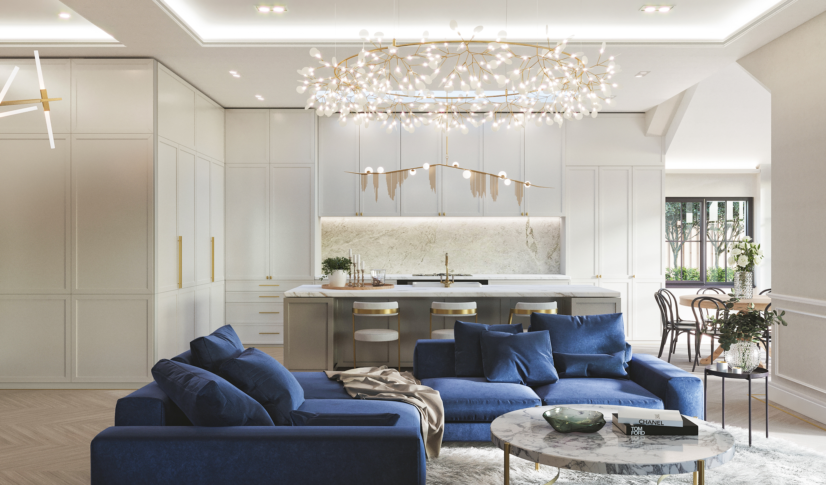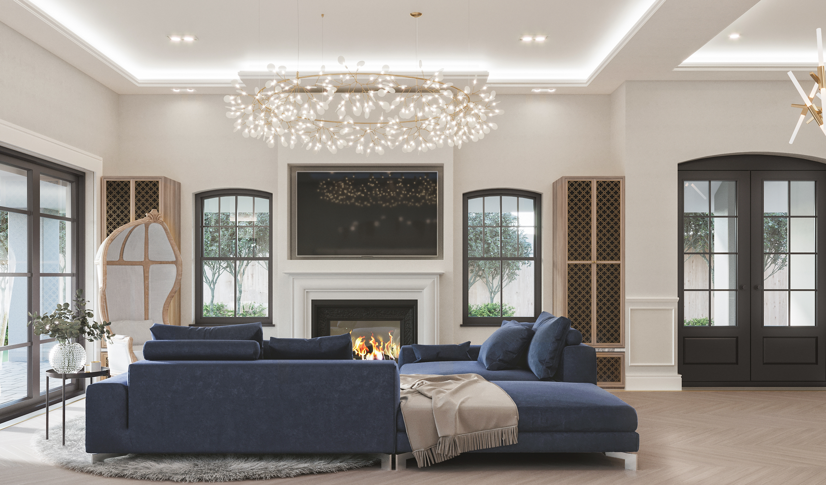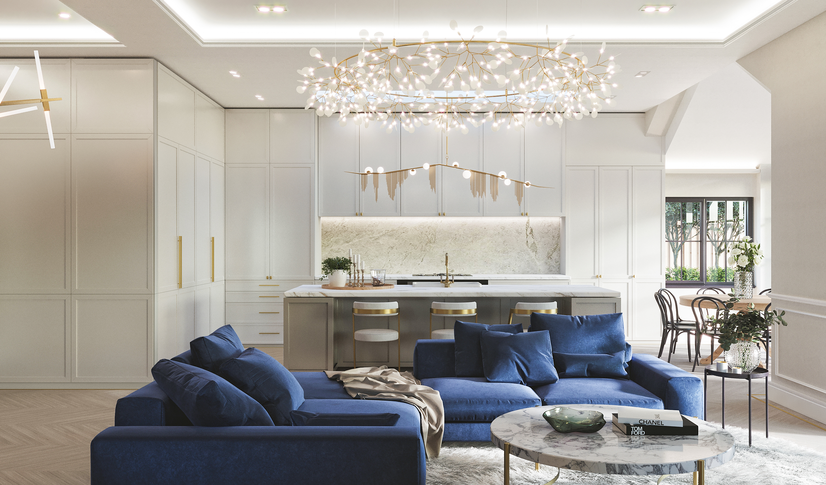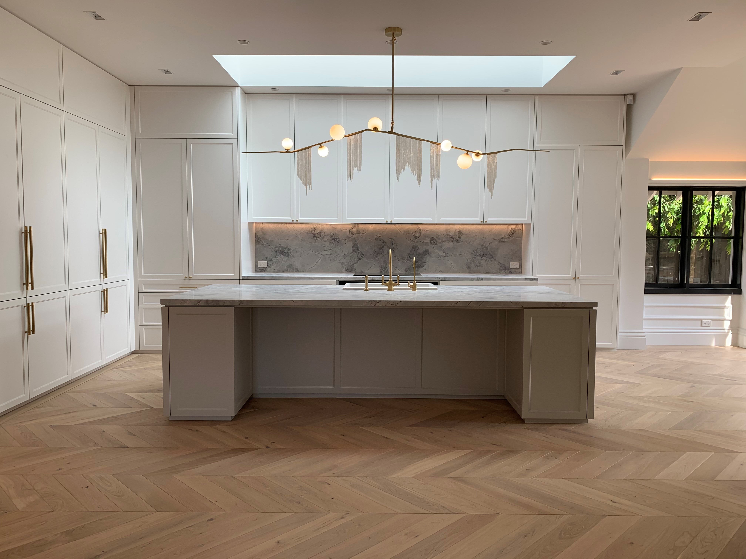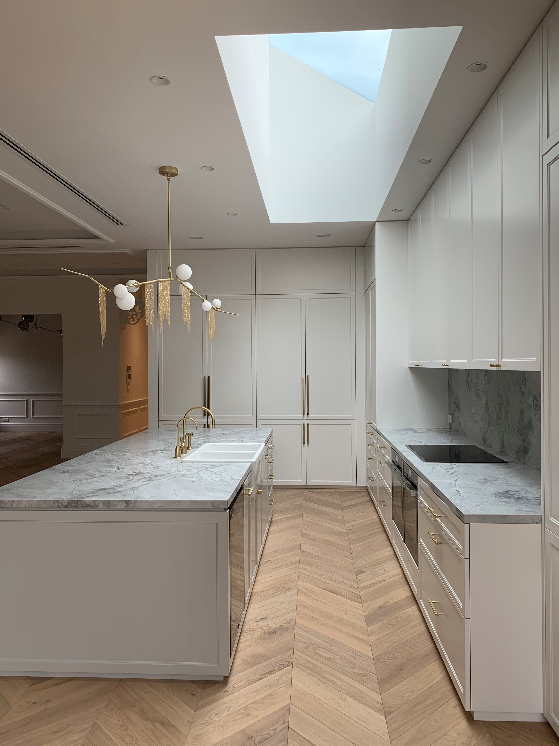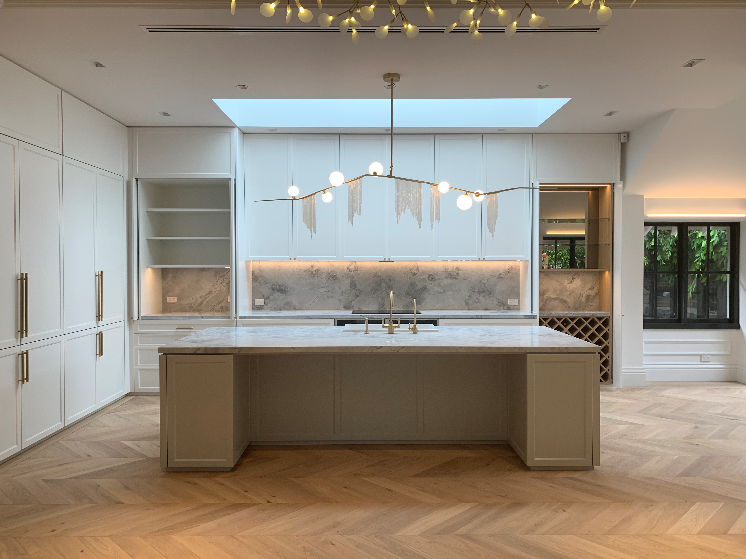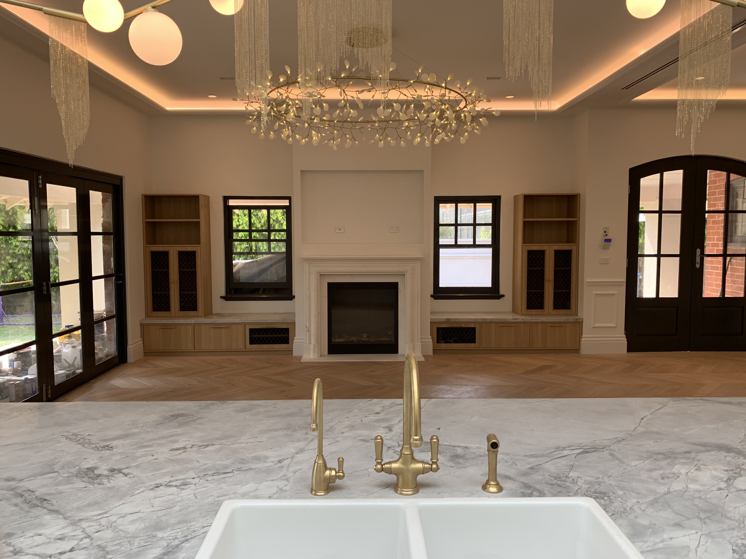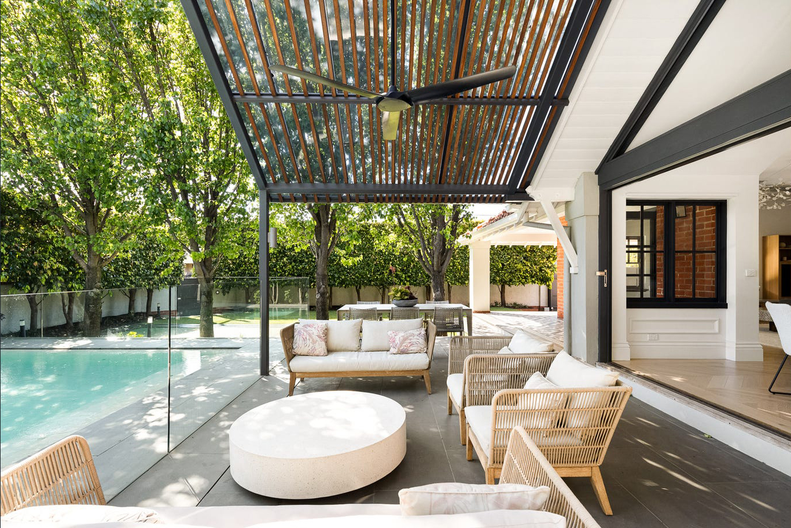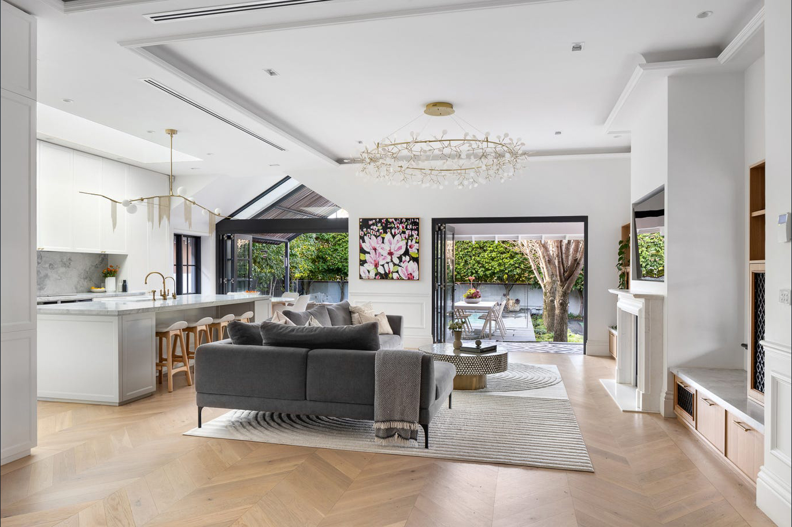Project Description
Cosham street was an impressive home from the exterior, with soaring Edwardian roofs, and a picture-perfect facade. Inside was a completely different story, small dark rooms with no connection. Floor tiles as the splasback in a very 1990's dated kitchen and no ability to connect with the beautiful gardens surrounding the home. The brief was to design a new open plan Kitchen, Dining and Lounge that was sophisticated and family-friendly. Something that wouldn't date and felt timeless and compliment the home. We were drawn to the contemporary Parisian Apartments with textural white or white paneling and wainscotting panels. Sumptuous chevron floors with crafted details such as brass trims inlaid in the border of the handcrafted floors. The finished home is warm, bright and sophisticated. The oversize skylight of 3400x 1200 the same size as the Island bench brings so much light and living art with the gentle movement of the clouds in the sky. We then concentrated our efforts on the exterior pergola which was once straight and cut off the apex from the A-frame dining space to a new Pavilion style in Black steel with a state-of-the-art BBQ and outdoor kitchen area. The pool area was re-tiled and the wrap-around terrace was tiled with encaustic Olde English tiles in a beautiful monochromatic pattern. The finished home is truly beautiful and will see the home be preserved for many generations to come. The clients feel like custodians preserving important Heritage architecture for years to come.

