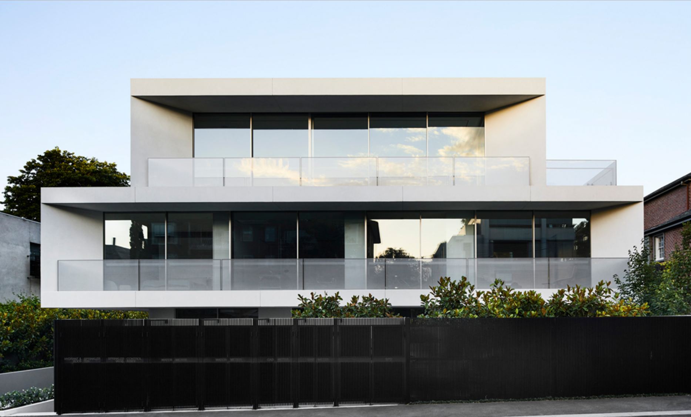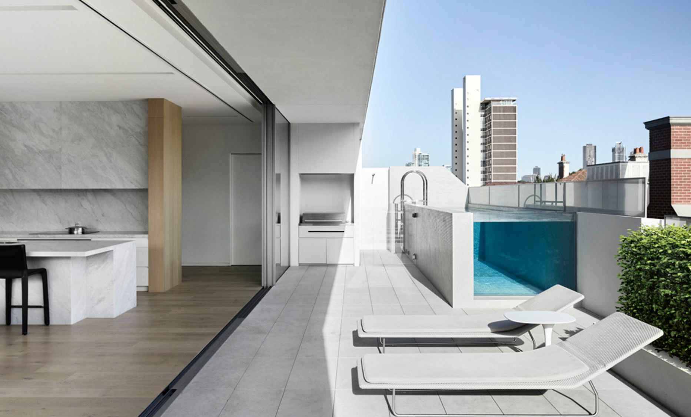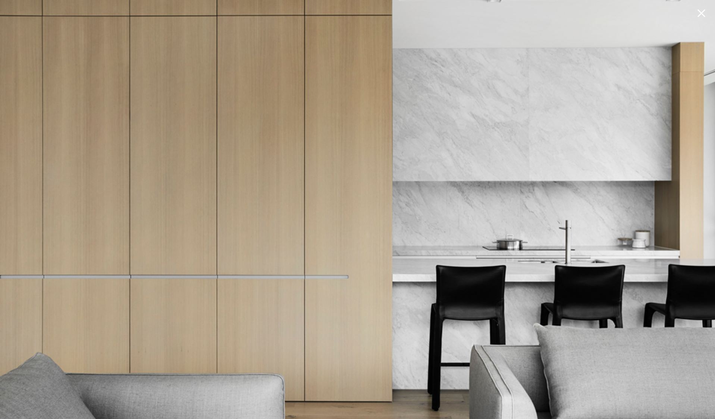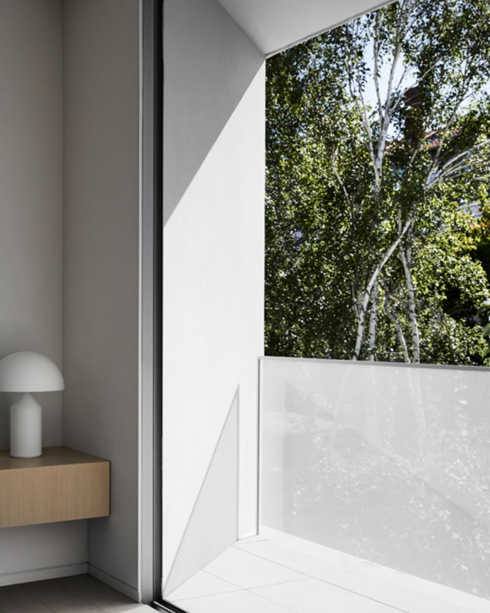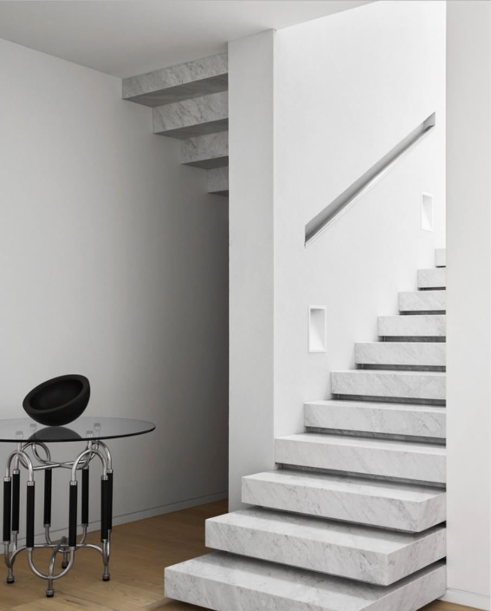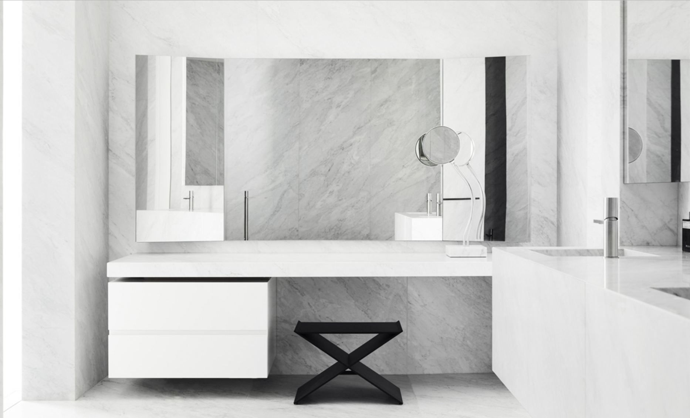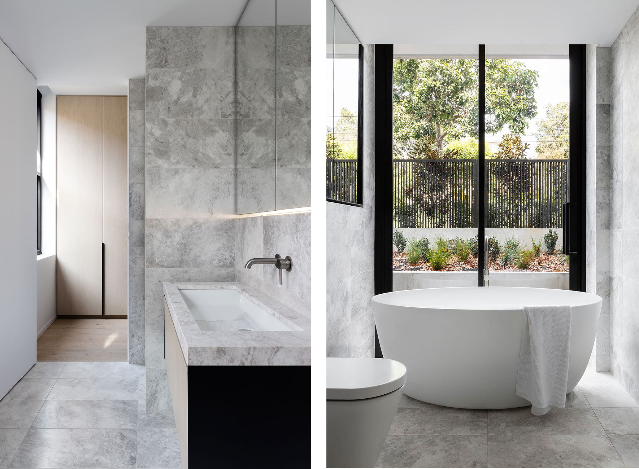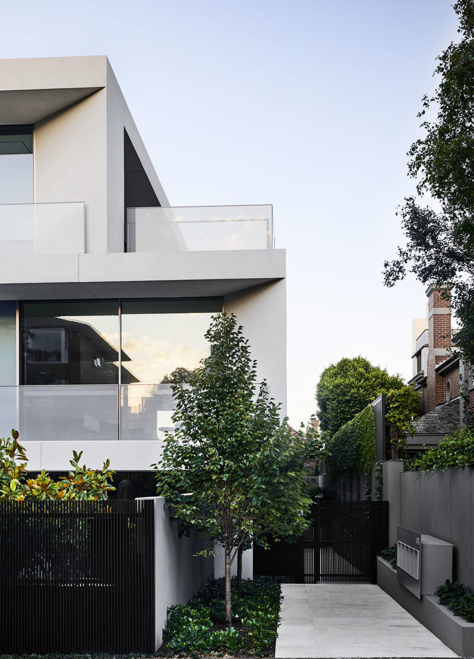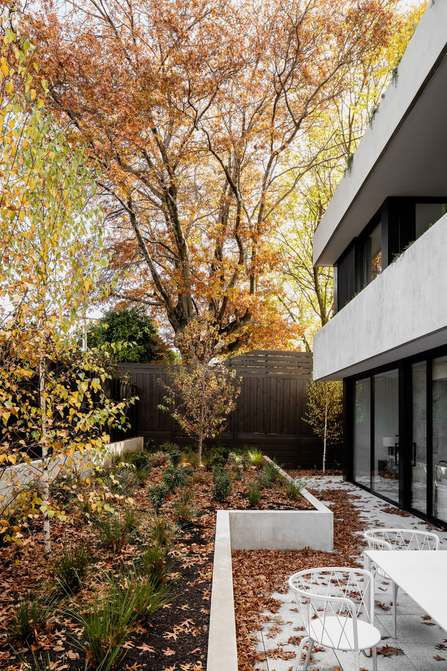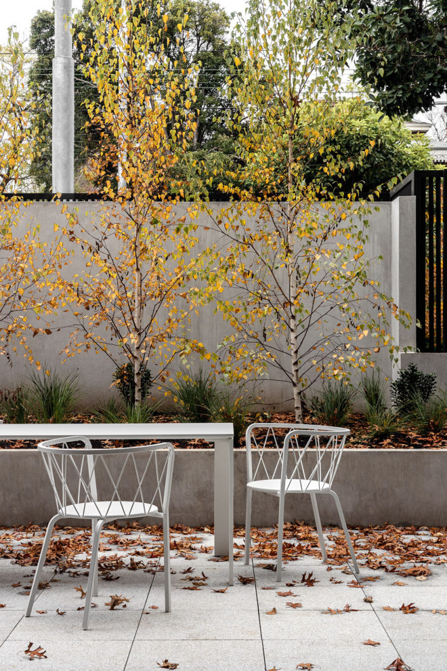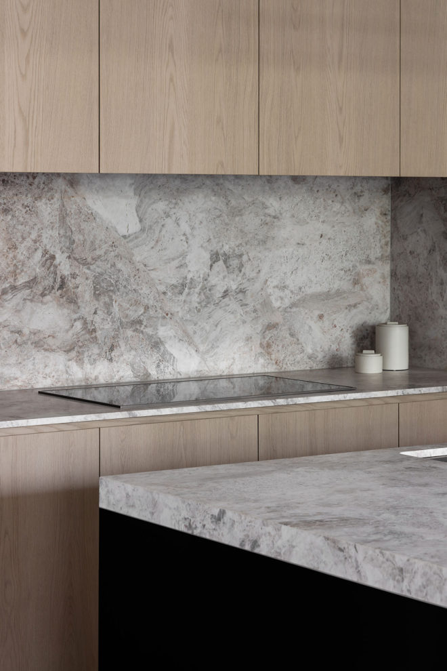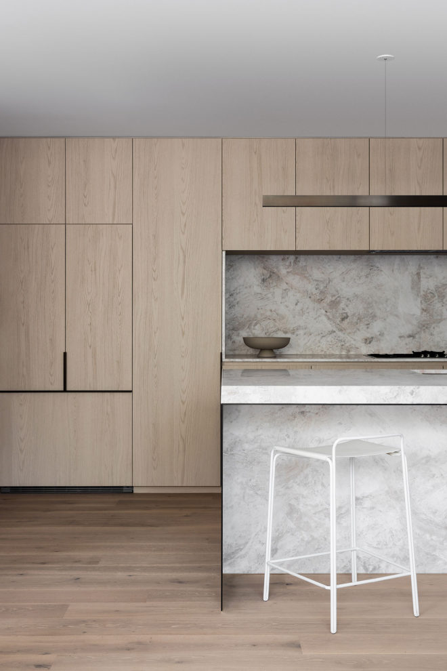Project Description
Working with Carr Design on these superb apartments in Walsh St Prahran. Alishia Minett's role was to document the project for construction and take concept design through to design development and Construction Documentation.
Embodying a strength and clarity of concept that permeates all aspects of the architecture, the external form at 131 Residences embodies deep respect for its location. The architecture is defined by varying cantilevers and a layering of chamfered, deep-set reveals. The building’s form ultimately mirroring the experience within.
Comprised of four individual residences in one of Melbourne’s finest streets, 131 Residences shuns the superfluous, instead celebrating light and form. This is architecture for the long term, impeccably realised, yet seemingly effortless. Viewed as a monolithic mass from the outside, the solidity to the project adds to the feeling of being a sanctuary. Robust and poetic, the development provides an environment that is intimately protected from the street and its neighbours, but benefits from expansive outlooks of the city and surrounding landscape.
The façade of the singular form is deep and expressive – almost cleaved from stone. The ethereal, custom-made glazed balustrades with metallic mesh interlay – varying in opacity depending on screening requirements – are designed to accentuate the passage of light throughout the day, throwing the façade into relief or dissolving it into the sky. Like a sundial, 131 Residences captures light through a dynamic interplay of form and space.
Internally, generously-sized spaces flow one to another, barely reined in by their framed enclosures. Floor-to-ceiling glazing, with fine framing, allows the barrier between the interior and exterior spaces to virtually disappear. While this enhances the feeling of space, it also visually connects to nature from the garden, and in the ambient way sunlight is used to animate the interior spaces.
Entertaining areas are expansive but not ostentatious. Sliding walls and floor-to-ceiling joinery divide the fluid, flexible upstairs living environment, and views across the suburb extend the feeling of spaciousness.

