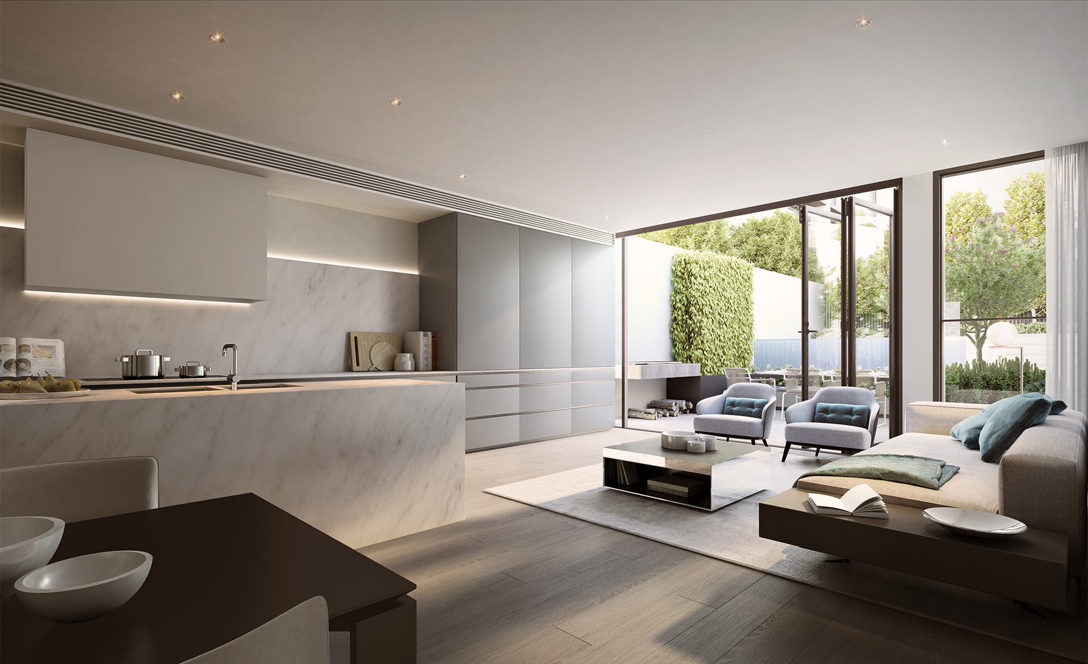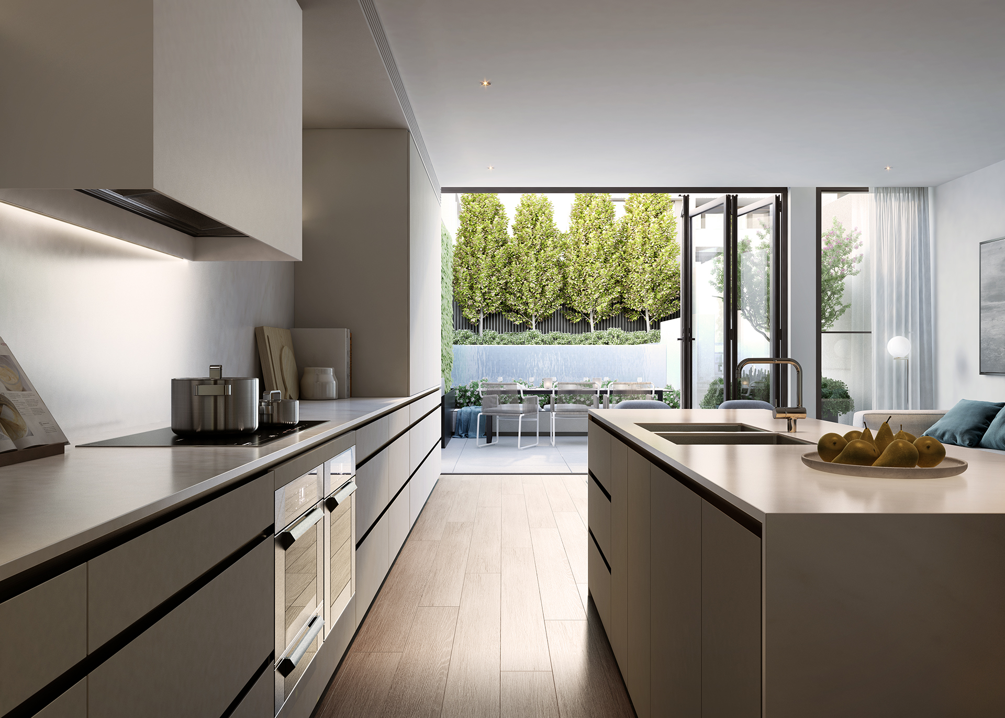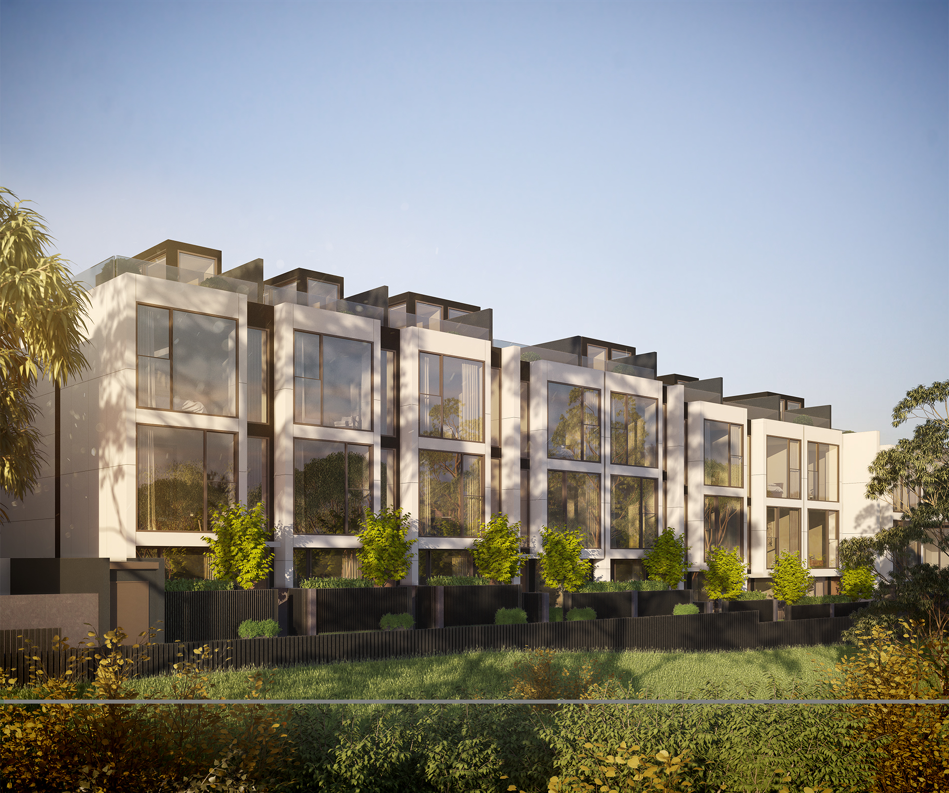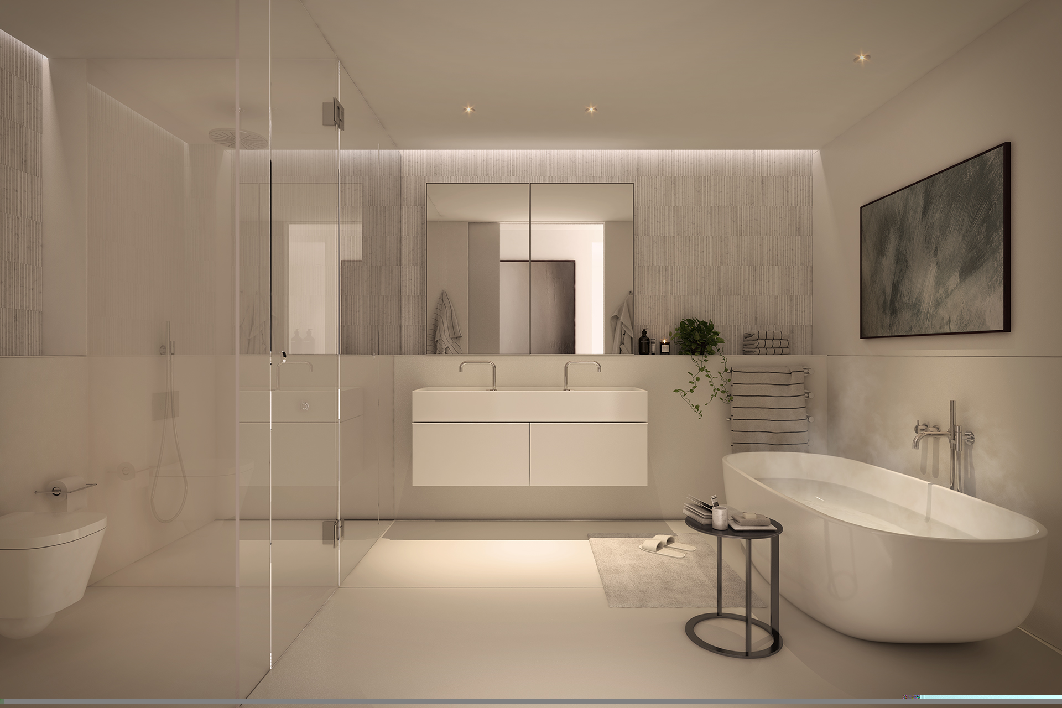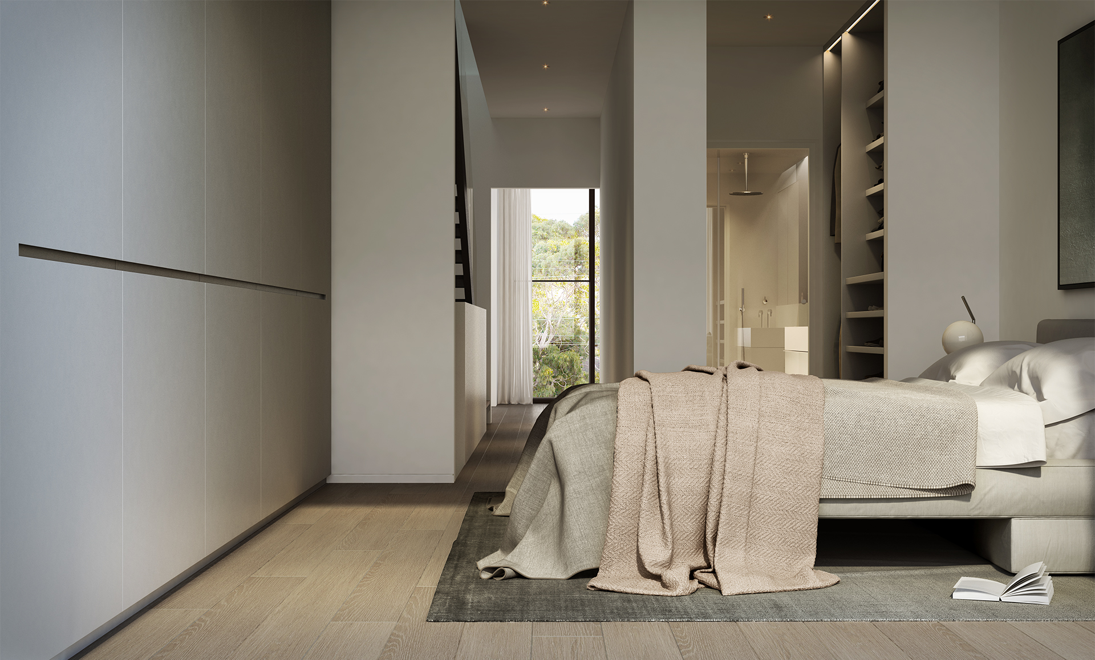Project Description
Oliver Hume's continued push into the realm of property development has taken another step forward with Parkville by Oliver Hume. As the name suggests the project is situated in the leafy established inner-city suburb of Parkville, on a site at 535-541 Royal Parade. The site boasts dual frontages to Royal Parade and The Avenue, with a third interface to the Capital City Trail.
Oliver Hume Property Funds has engaged DKO Architecture, Carr Design Group and Jack Merlo to deliver 20 luxury residences, each with its own individual address and private access. In keeping with the theme of three, the design team has responded with three distinct but related styles of homes with a focus on simplicity and timeless architecture based around the classic Victorian period concept for modern living.
The 5-storey residences are all located on their own title and range in size from 30-52 squares. They are all equipped with a sunlit staircase, individual rooftop terrace, rear garden and integrated lock-up garage, capable of holding 2-4 cars, an. Some of the homes feature a swimming pool with an integrated day bed, lounge area and barbeque, each set in gardens in addition a private elevator for convenient access to each floor.
Located in close proximity to parks and gardens, the residences provide a feeling of retreat from city life and offer simple but smart spaces. The sense of space is further enhanced by an integrated landscaping response, borne out of close collaboration between each of the partners, including renowned landscaper Jack Merlo.
A light render, each uses timber, bronze and coated steel screening and fences to achieve a classic but modern façade. The collection of residences include four Royal Parade residences featuring three bedrooms, four sitting rooms, five bathrooms and its own private garage for two to four cars. One home also includes an in-ground swimming pool. These homes feature a sun-drenched lower-level living zone accessible from descending street level stairs with a wine cellar and study.
Overlooking The Avenue are seven residences, four featuring in-ground swimming pools set within landscaping by Jack Merlo. Some of these homes feature cinemas, wine cellars, as well as three bedrooms, multiple sitting rooms and five bathrooms.
Bridleway Walk fronts the culvert that is the Capital City Trail and consists of nine residences, offering three bedrooms and three ensuites, plus double garages.
Each residence has a large living area and kitchen on the ground floor, as well as a second living space inside the master retreat - an entire floor dedicated exclusively to master level living. The larger homes have multiple studies split between levels. All bedrooms feature ensuites and are complemented by an additional retreat area. The design culminates in private rooftops, which provide a generous separate living space, affording views over Princes Park as well as to southern and western aspects. Alishia was part of the design team for these beautiful residences.

