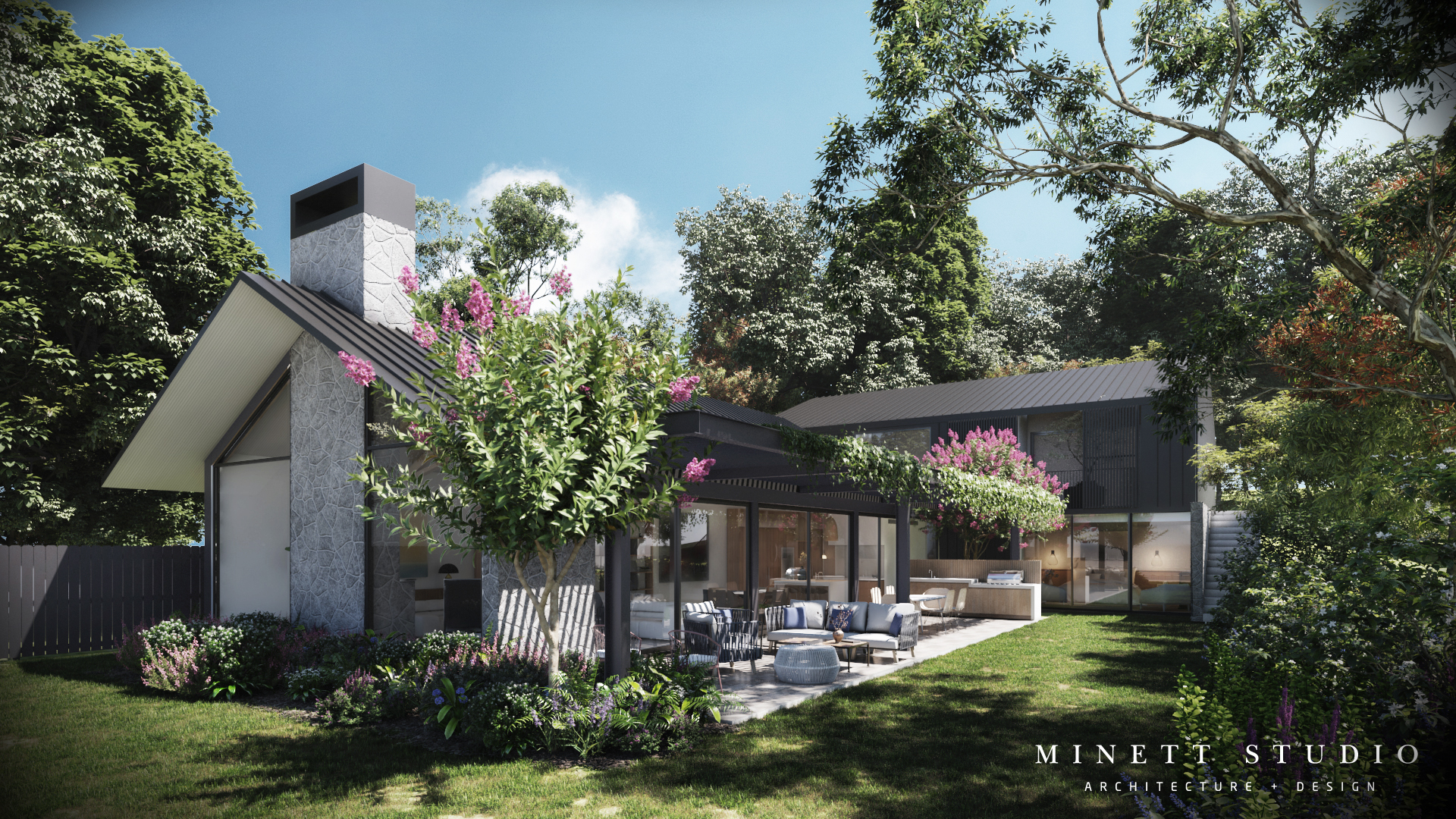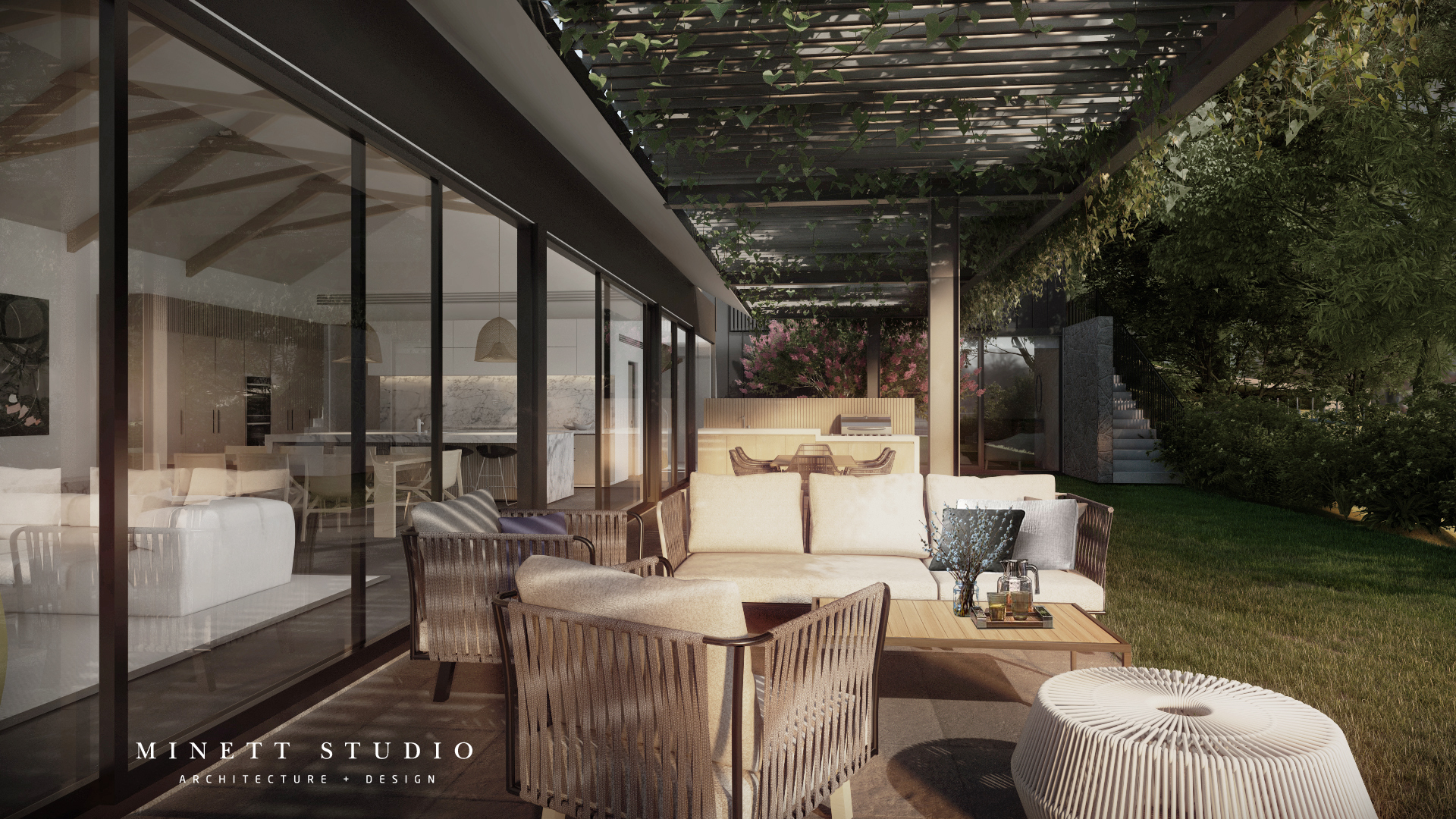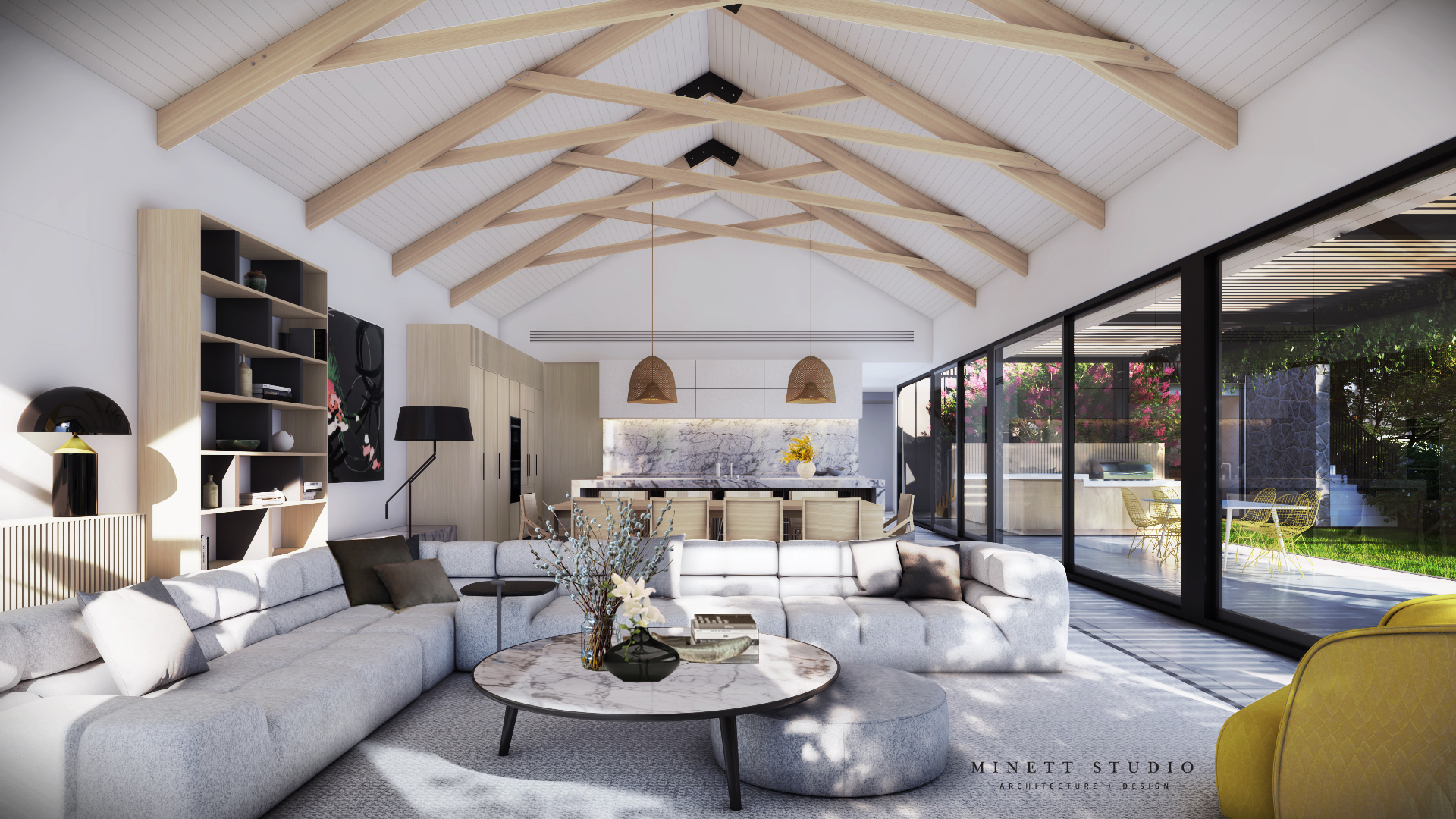Project Description
We were engaged to design a special home on the Mornington Penninsula that our clients could retire to. The beach barn is a forever home on a special block of land that holds nostalgic significance for the clients as it was their childhood holiday home where many happy memories were created. Sorrento Beach barn is a new dwelling set over two levels to work with the natural contours and topography of the site. The client is a keen gardener and minimising the footprint on the site was critical in maintaining the balance between accommodation and garden. The barn aesthetic was used to create high ceilings with exposed trusses in the main living-dining pavilion with a seamless connection to the garden to the north. The double-storey pavilion was designed to appear as a single storey dwelling from the street view, we used monolithic materials of 'basalt' coloured battens to conceal the garage door and entry door within the pitched roof gable end to create a strong facade to the street. The first floor contains the guest bedrooms and a family bathroom with Bar and rumpus area. The home is connected through a lift and timber staircase to future proof the home for decades to come.



