Process
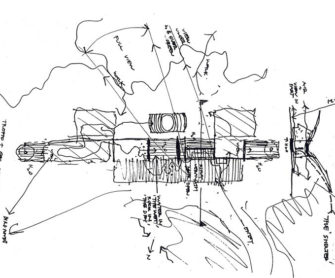
First Visit – Concepts
Initially we come to your home to meet with you and to inspect and building/site. We discuss and define your brief and discuss a realistic budget based on your requirements. In our second design meeting we produce 3 initial design concept sketches and plans based on your requirements. This process Read More
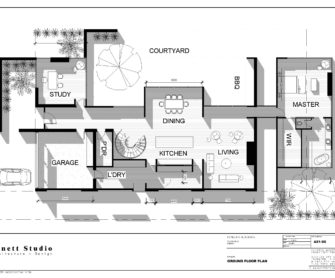
Schematic Design
The selected option from concept design is further developed to form our base plans which are then further developed with 3d modelling and renders. At this stage you gain a great insight into how the architecture will sit within the landscape, what the building as a whole looks like and potential ma Read More
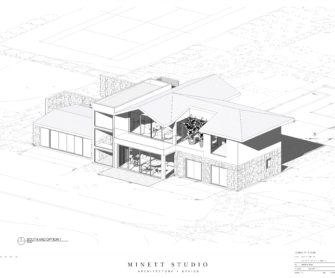
Design Development
Design development develops the design to a level appropriate for planning permit submission, including 3d representation of your project. This will include finalizing the overall building footprint and building form (heights, materials, window locations and sizes, general landscape features, decks, Read More
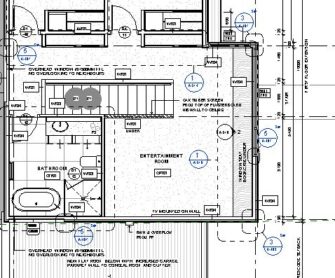
Construction Documentation - Tender Set
Further documentation takes the documentation to a completed level in order to competitively tender the project, and is required in more customized projects where additional detailing may be required. During this stage we can also assist you in completing schedules for complete pricing of such thing Read More
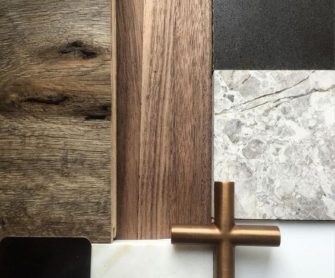
Interior Design
Interior layouts of wet areas and other important fit out areas (stairs, fireplaces, built in cabinetry, balustrades, etc) are often included in the above documentation sets, although can be provided as a separate service - sometimes post tender in order to review final pricing prior to resolving al Read More
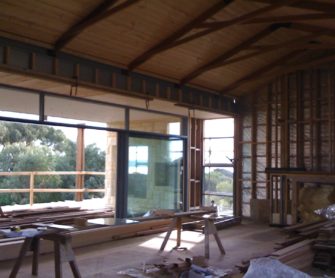
Contract Administration
We can administer the building contract during construction, including certifying payments, attending site meetings and advising on design and construction detail. We can also assist with the selection of all your interior finishes, appliances, plumbing fixtures, door hardware, and other selection Read More
